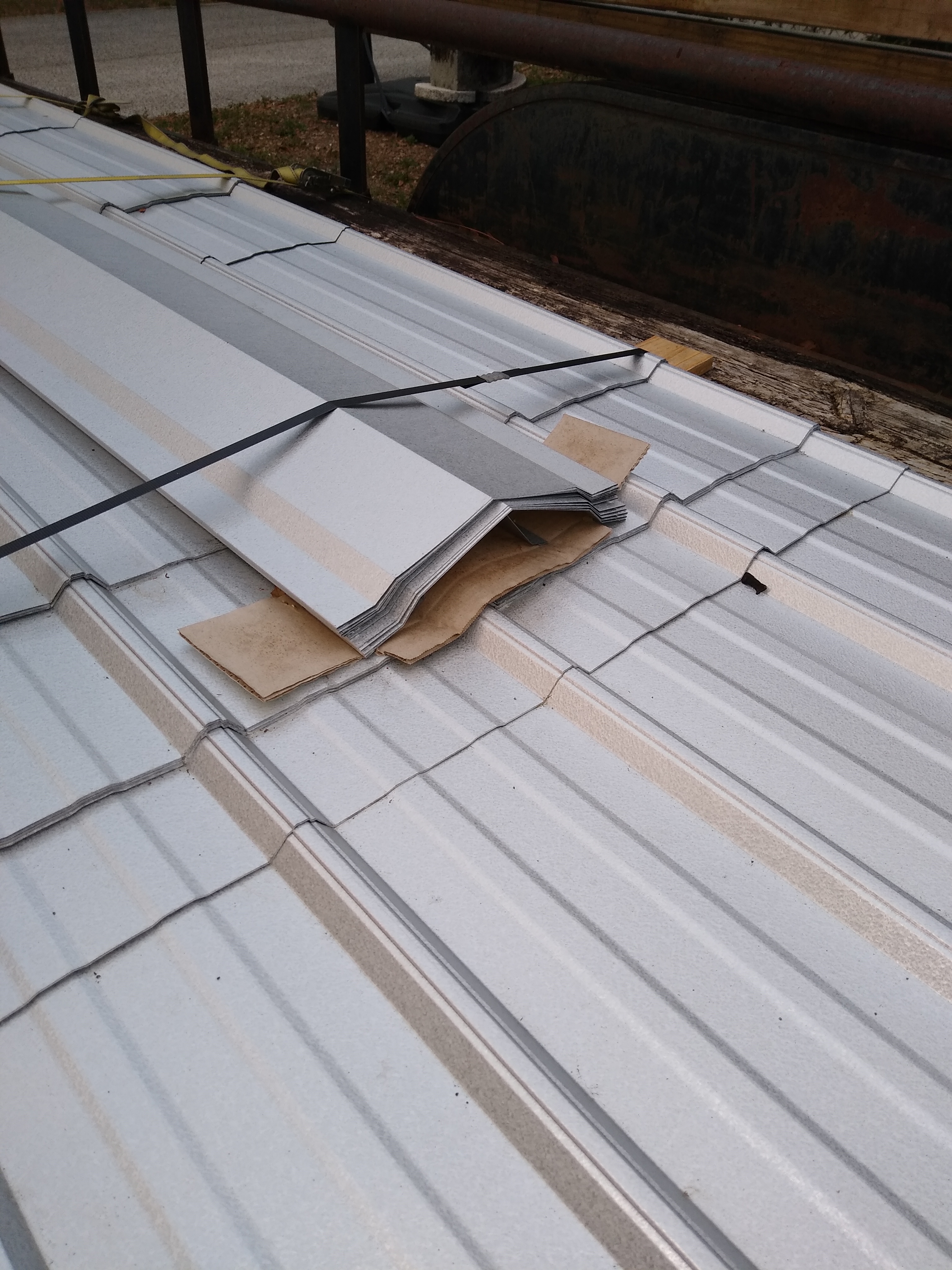If you would like to reply to this thread, please log in. If you do not have an Ask the Experts forum user account, create one here.
If you would like to reply to this thread, please log in. If you do not have an Ask the Experts forum user account, create one here.
Hi,
I'm installing a roof on a guest house and was trying to figure out the proper way to cut the hip caps where they meet up at the ridge and how to cut ridge cap to cover them. I'd also like to know the proper way the hip caps are done down at the eaves. Do they overhang and get cut and shaped to cover the corner, or are they cut to the shape of the corner? I have battens on the roof, so if they were cut to the shape of the corner there is a hole which is why I'm asking. I've attached two pictures. One is a basic drawing of the roof and the areas I'm asking about are circled. The other picture is the material I'm using. The hip and ridge caps are the same. If anyone could send me some info with illustrations
that would be great! Thanks for any help!!
ridgecap 2.jpg
2/22/2021
Or copy this URL: https://www.metalroofing.com/spirit/comment/25369/find/Here's a link to an installation manual that may provide some help: https://info.mcelroymetal.com/hubfs/assets/mm498_multi_rib_r_panel_install_2_18.pdf I assume you have contacted the manufacturer of the panels you are installing. If you google "metal roof hip cap end" and "metal roof ridge hip junction," you will find some images and videos that I think will be helpful.
Isaiah Industries, Inc.
2/23/2021
Or copy this URL: https://www.metalroofing.com/spirit/comment/25370/find/Todd,
Thanks very much for the info.
2/24/2021
Or copy this URL: https://www.metalroofing.com/spirit/comment/25371/find/Todd,
Do you know the proper way to cut a metal panel to fit around a power pole? I know how to cut a panel to go over vents, but not sure about a power pole since it can't fit over the top like a vent. The only two things I can think of is to cut the hole in the panel, then make a horizontal cut on the panel over to the hole, bend it slightly to open it up to get it to go around the pole and seal it well. Or cut the panel in half, cut a half circle in each half to fit around the pole, slide one up under the other and seal them well. Hopefully, that makes sense...Thanks!
2/24/2021
Or copy this URL: https://www.metalroofing.com/spirit/comment/25373/find/Good question. By code, I do think you're supposed to have the electric disconnected and then re-connected after roof completion. Aside from that, probably your second method will work best and then use a split collar boot for flashing.
Isaiah Industries, Inc.
2/25/2021
Or copy this URL: https://www.metalroofing.com/spirit/comment/25380/find/Todd,
Thanks for the reply. I have another question. I'm putting a metal roof over battens. When I'm going around vents, should I box around them with wood to give the screws that go into the metal boots a sub structure to sink into, or are they fine just going through the boot without anything under them? Thanks!
2/28/2021
Or copy this URL: https://www.metalroofing.com/spirit/comment/25389/find/It is not unusual to just screw into the metal with the type of boot you are using. Always adhere to manufacturer instructions though both for the roofing and for the boot. Will there be solid decking beneath the new roof, either directly beneath the metal panels or beneath purlins the metal roof panels are installed on? In most cases, I highly discourage residential metal roofs without solid decking. The absence of decking means that your ventilation in the attic, as well as insulation and air sealing from the living space, must all be operating at complete efficiency if you're to avoid condensation on the back side of the metal panels and in your attic. You do not want condensation in your attic.
Isaiah Industries, Inc.
2/28/2021
Or copy this URL: https://www.metalroofing.com/spirit/comment/25390/find/