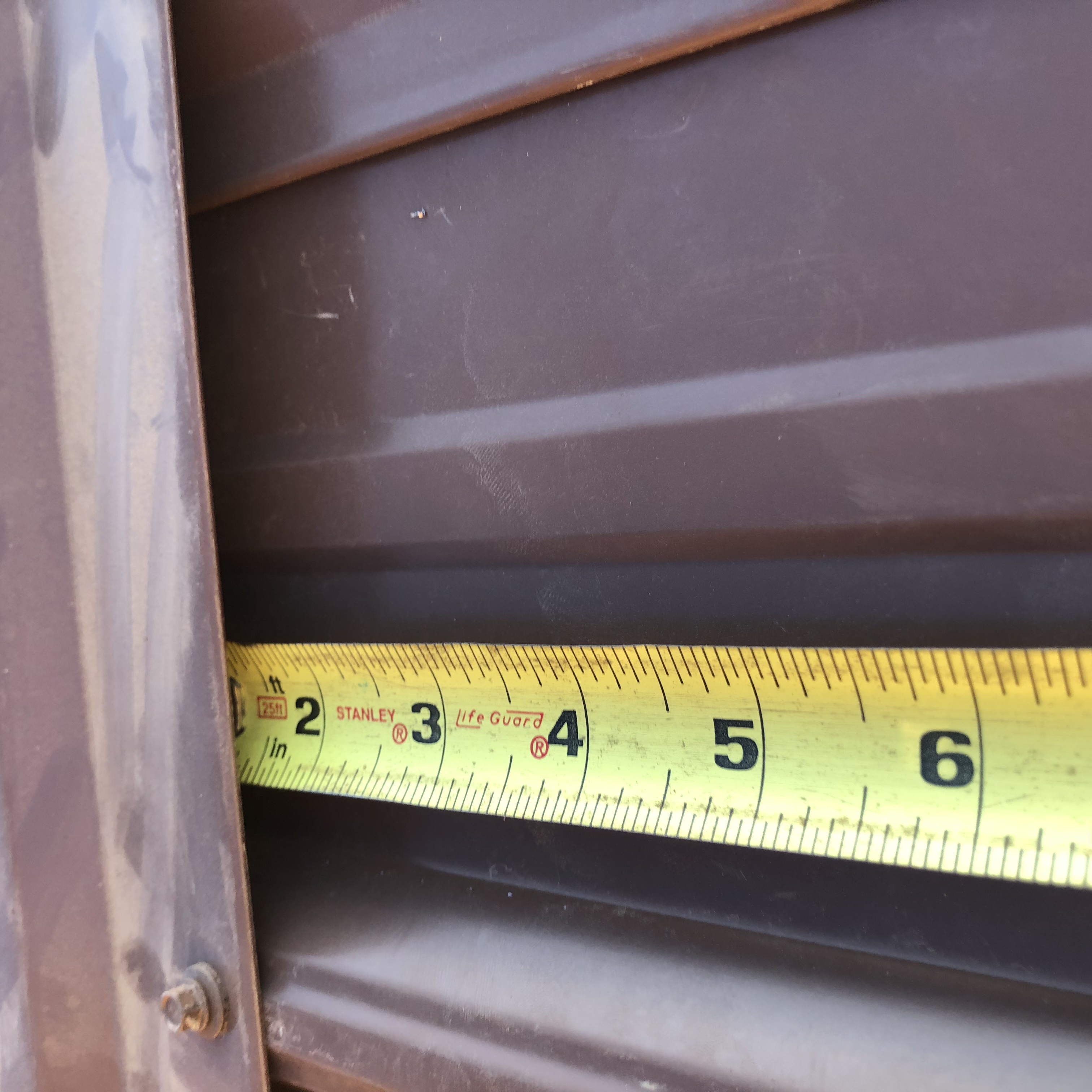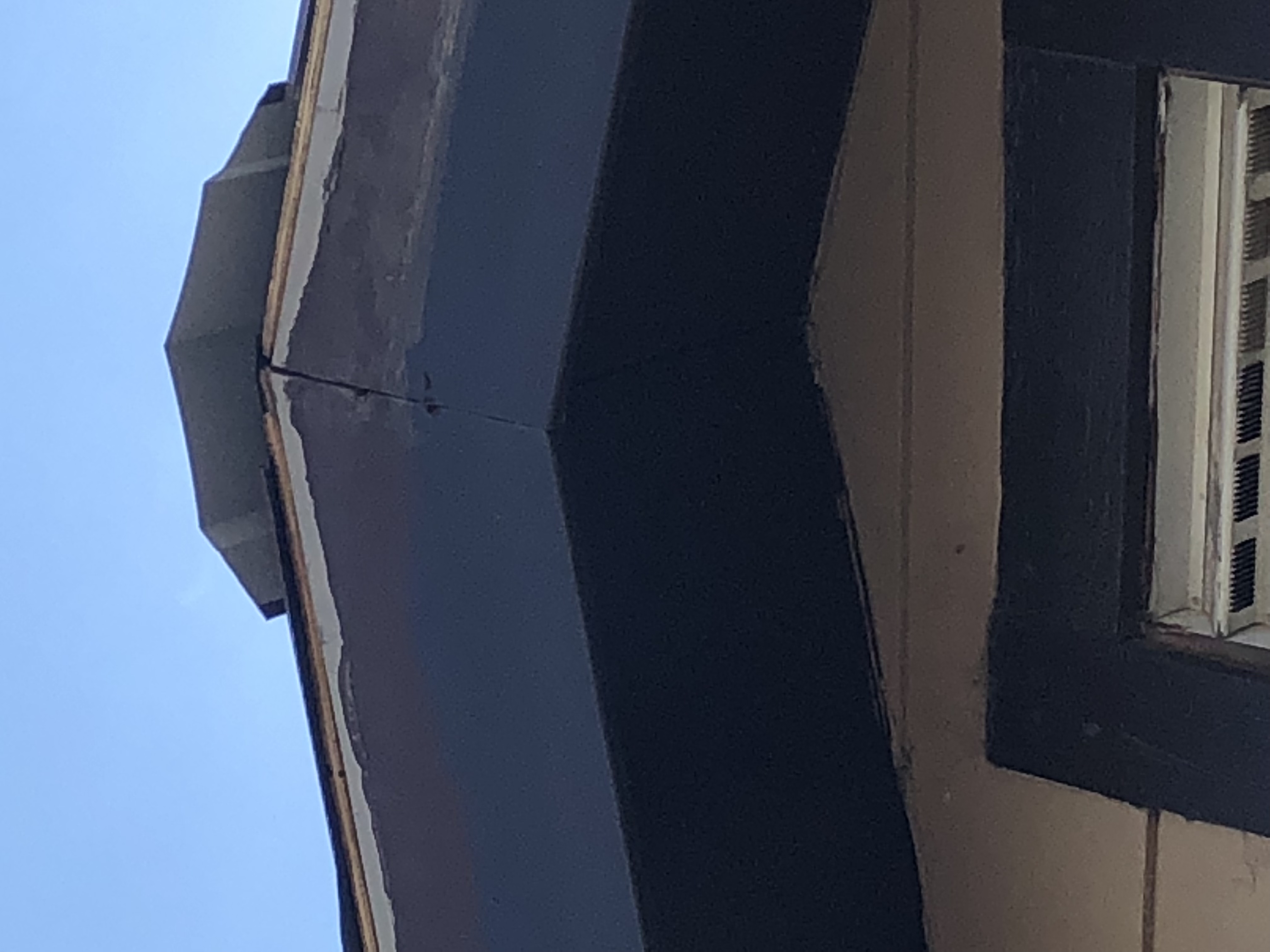If you would like to reply to this thread, please log in. If you do not have an Ask the Experts forum user account, create one here.
If you would like to reply to this thread, please log in. If you do not have an Ask the Experts forum user account, create one here.
I have hired a local contractor and he is installing my metal roof I have noticed in several areas where the metal is tucked under 1 inch under the ridge cap my concern that it will leak back under the metal and rot .
5/13/2018
Or copy this URL: https://www.metalroofing.com/spirit/comment/23129/find/A picture will help here if you can post one up.
An informed customer is the Best Customer!
5/13/2018
Or copy this URL: https://www.metalroofing.com/spirit/comment/23130/find/link text
5/13/2018
Or copy this URL: https://www.metalroofing.com/spirit/comment/23132/find/There should be a foam or metal closure up in there. Is there not one?
Isaiah Industries, Inc.
5/14/2018
Or copy this URL: https://www.metalroofing.com/spirit/comment/23134/find/No sir
5/14/2018
Or copy this URL: https://www.metalroofing.com/spirit/comment/23135/find/There should be a closure of some sort that will prevent water from blowing underneath the ridge cap.
Isaiah Industries, Inc.
5/14/2018
Or copy this URL: https://www.metalroofing.com/spirit/comment/23136/find/What you guys recommend
5/15/2018
Or copy this URL: https://www.metalroofing.com/spirit/comment/23139/find/At this point, if a foam closure is available to match the profile of the roofing (you will have to work with the contractor to determine that), foam closures could possibly be added without removing the ridge cover. Adding a metal closure would require removing the ridge cover.
Isaiah Industries, Inc.
5/15/2018
Or copy this URL: https://www.metalroofing.com/spirit/comment/23140/find/We are very wary of wading into disputes between customers and their contractors. That said, seems to me that providing and installing the foam closures would be a quick and easy thing for them to handle.
An informed customer is the Best Customer!
6/29/2018
Or copy this URL: https://www.metalroofing.com/spirit/comment/23306/find/Would a closure strip work with only a 1/2 coverage under the ridge cap im worried it will blow out with the wind
6/29/2018
Or copy this URL: https://www.metalroofing.com/spirit/comment/23309/find/6/29/2018
Or copy this URL: https://www.metalroofing.com/spirit/comment/23310/find/I'm having a metal roof installed and I'm concerned that they are not installing z bar against the walls. Instead, they are using grey caulking and it looks terrible. My question is, shouldn't they be using z bar when the metal roof is butting up against a wall? There is so much caulking I can see globs of it standing on the ground. Plus the job doesn't look finished. I expected everything to look clean and polished. I'm just not happy with the way it looks.
Z Bar Flashing for Metal Roof
1/28/2019
Or copy this URL: https://www.metalroofing.com/spirit/comment/23960/find/Every situation has subtle differences based largely upon the type of metal roof and the type of siding. That said, ideally, the siding would be removed, a flashing installed, and the siding re-installed followed by the roof installation. The roof installation may include a Z Channel based on the manufacturer's specifications. Have you consulted with your roof manufacturer? Feel free if you wish to email photos to [email protected]
Isaiah Industries, Inc.
1/28/2019
Or copy this URL: https://www.metalroofing.com/spirit/comment/23961/find/I AM AN IRMA SURVIVOR 3X 12 PITCH 70 LONG 1 X 4 PINE PURLINS 16' AND 18'4 INCH PANEL LENGTHS I HAVE MORE THAN ENOUGH `12' AND 10' 5 PANEL SECTIONS UNDAMAGED AFTER I CUT OFF THE DENTS AND OCCASSIONAL HOLES WHAT IS THE MIN AND MAX OVERLAP I CAN USE TO MAKE THESE FIT THE 16 AND 18'4' SECTIONS MY PURLINS ARE 21 INCHES APART ALL ARE 2 1/2 DECKING SCREWED INTO THE PLYWOOD AND 24' ON CENTER TRUSSES I AM IN CENTRAL FLA ATTEMPTING TO BUILD TO THE S FLA BUILDING CODE 140 MPH WINDS
3/1/2019
Or copy this URL: https://www.metalroofing.com/spirit/comment/24088/find/